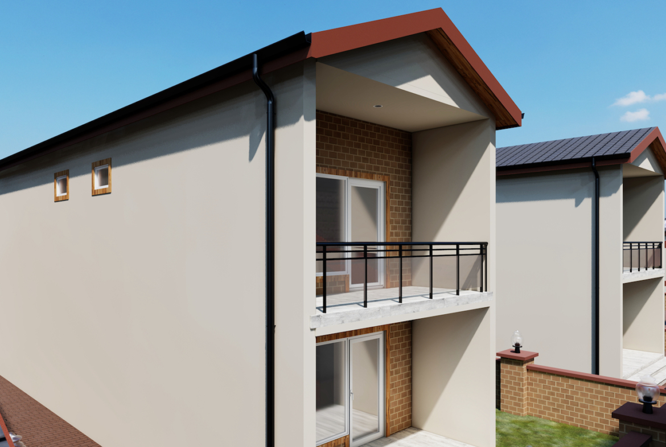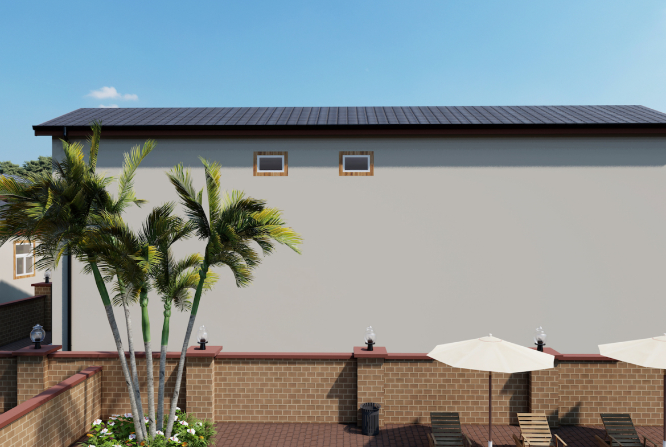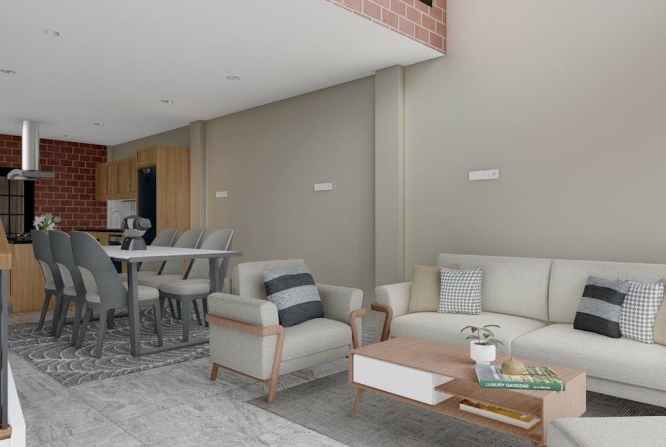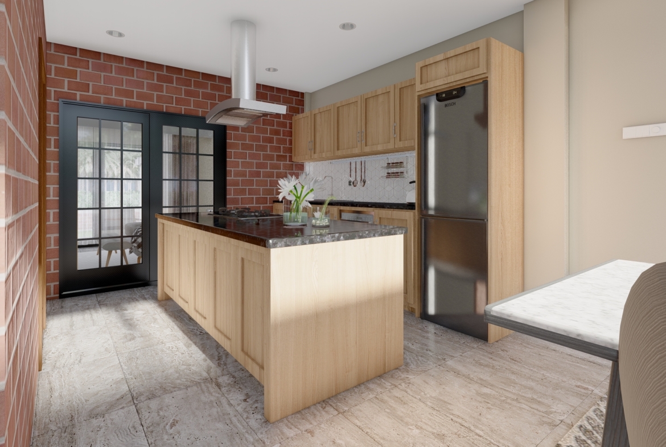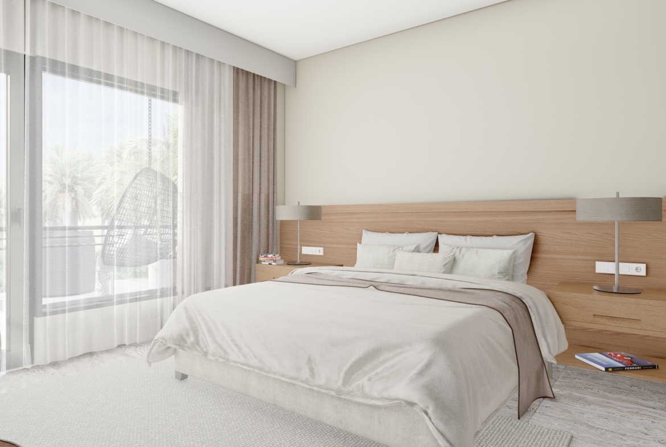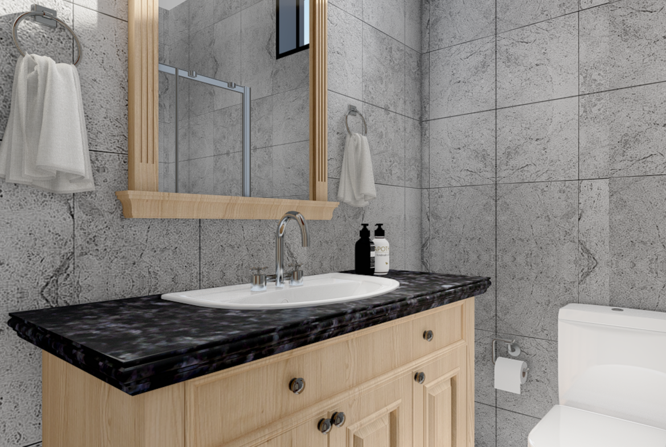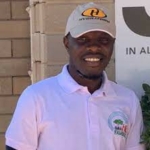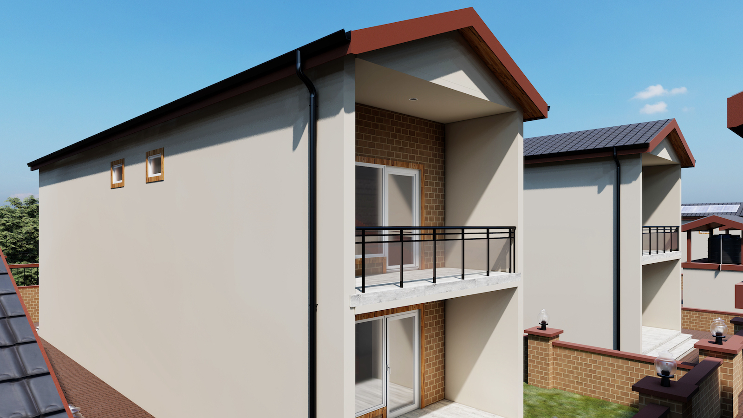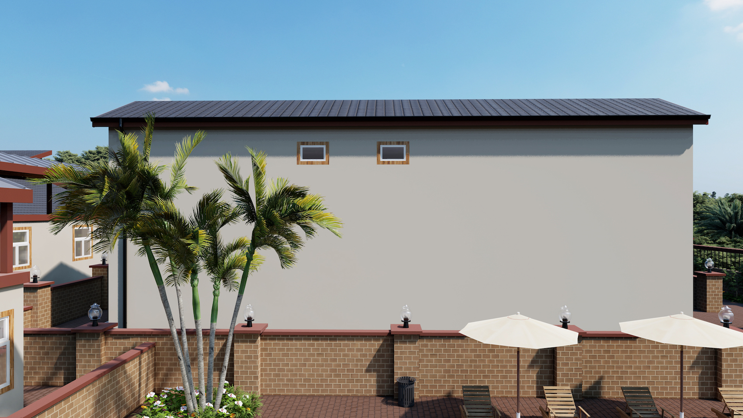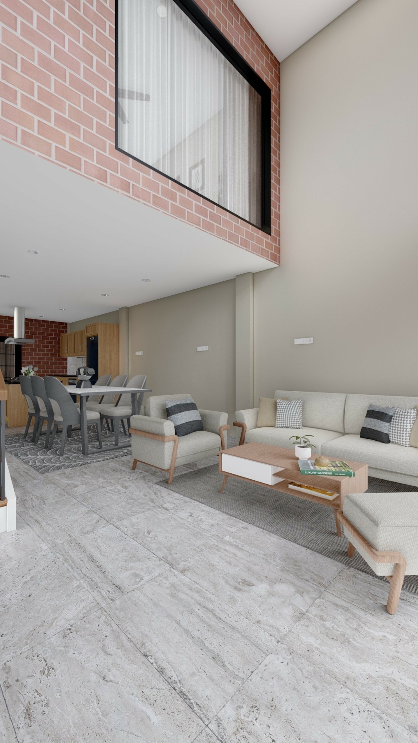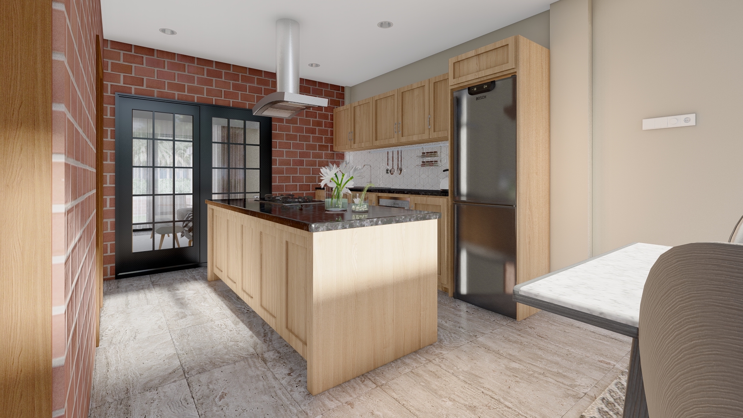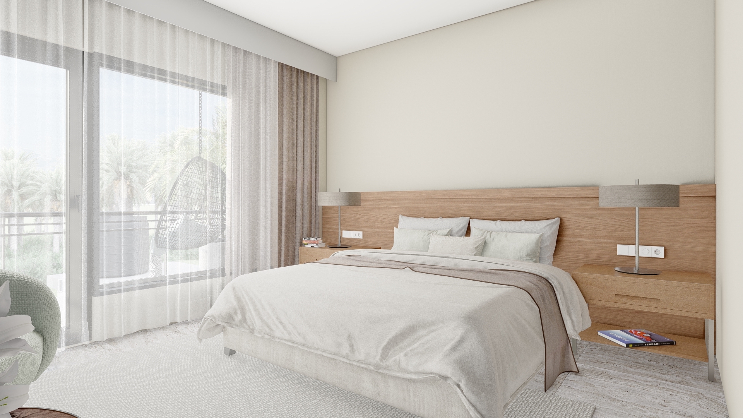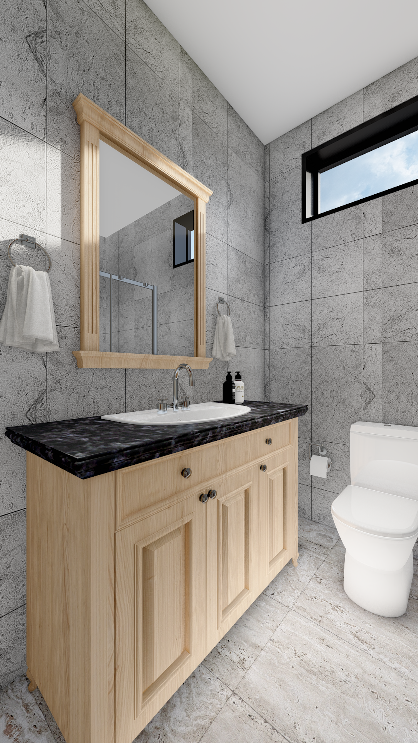Overview
- Single Family Houses
- 117
- 129
- 3
- 2.5
- 0
- 2024
Description
Welcome to #7A TpESTATE Avenue, in the charming, gated, sustainable Eco-Living Oasis at Kent, Freetown Peninsular, Western Area Rural District.
ECO-1600 is a versatile open plan, two-storey semi-detached contemporary house with three bedrooms, two and a half bathrooms, a kitchen, a living room, a dining room, and a balcony attached to the master bedroom.
The ECO-1600 is designed to meet the demand for more affordable-luxury urban housing. The transitional style of this home showcases expansive modern windows which offer sweeping views. Outdoor decks at the rear provide a lovely indoor-outdoor connection, and a traditional, cost-effective and energy-efficient roof layout has been selected. The ECO-1600 home is filled with natural light and natural materials.
Address
Open on Google Maps- Address 7A TpESTATE Avenue
- City Freetown Peninsula
- State/county Western Rural Region
- Area Kent
- Country Sierra Leone
Details
Updated on April 9, 2024 at 6:43 pm- Property ID: GSPI-TPECOKENT-07A
- Price: From $108K
- Property Size: 129 m²
- Land Area: 117 m²
- Bedrooms: 3
- Bathrooms: 2.5
- Garage: 0
- Year Built: 2024
- Property Type: Single Family Houses
- Property Status: For Sale
Additional details
- Windows: Yes
- Window guards: Yes
- Interior Doors: Yes
- Exterior Doors: Yes
- Roof: Yes
- Ceiling: Yes
- Electrical conduits and cables: Yes
- Plumbing pipes: Yes
- Bio-digester toilet: Yes
- Garbage Collection Pit: Yes
Mortgage Calculator
- Down Payment
- Loan Amount
- Monthly Mortgage Payment
- Property Tax
- Monthly HOA Fees

